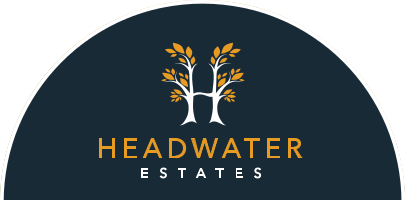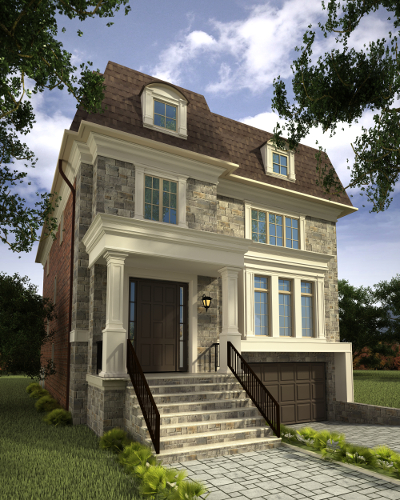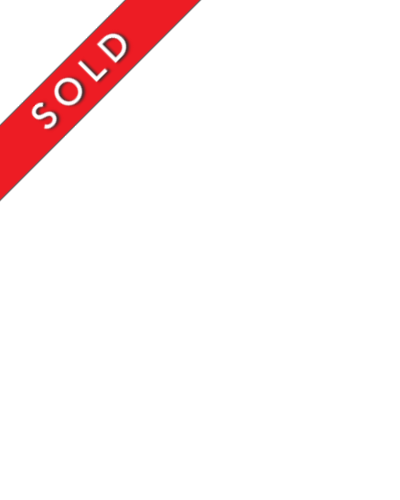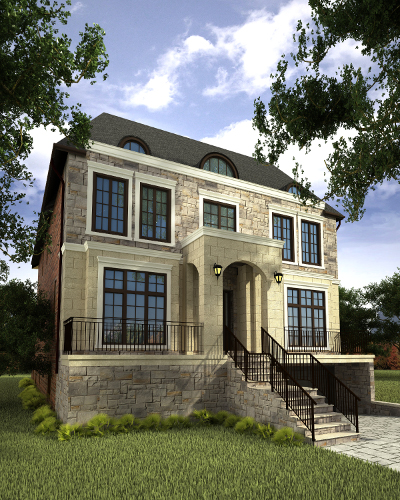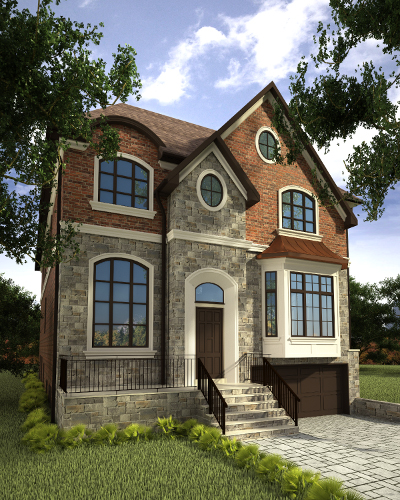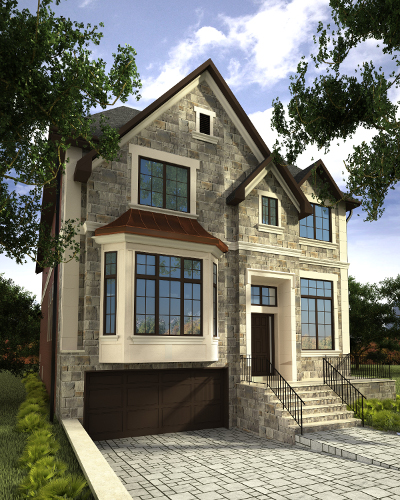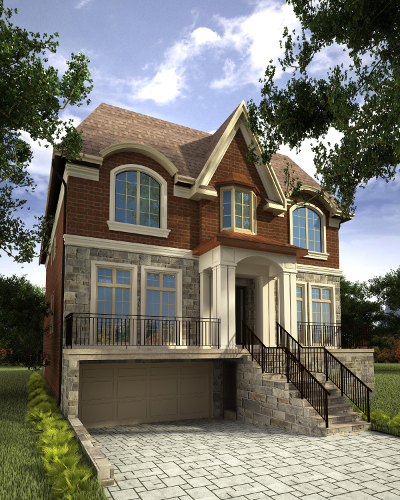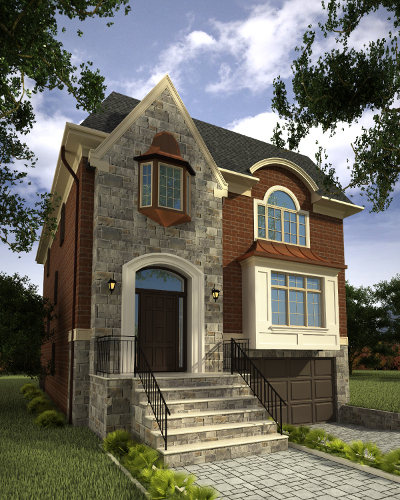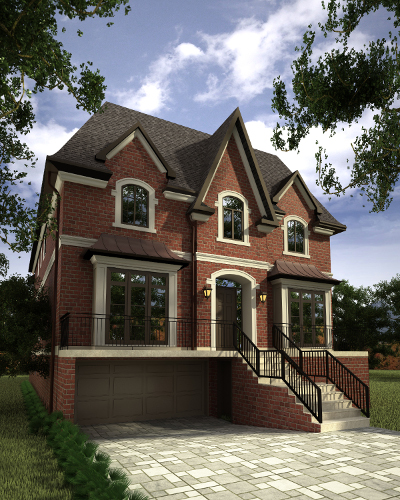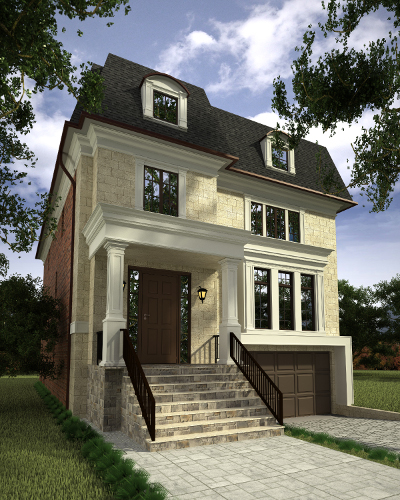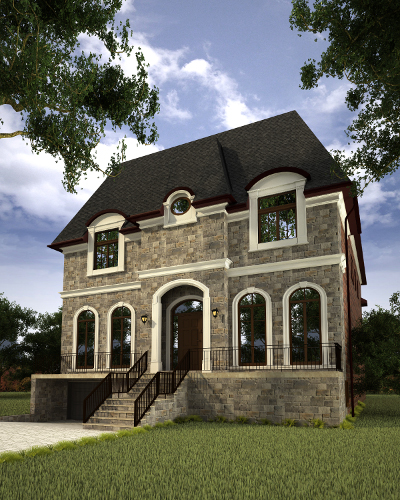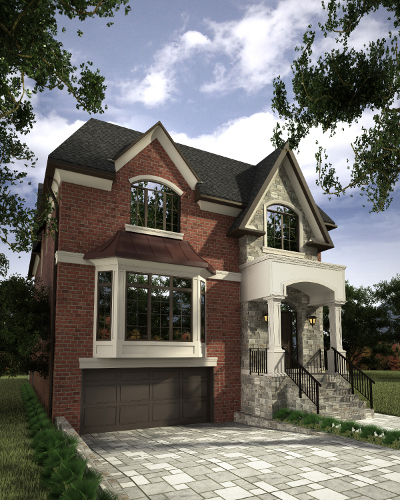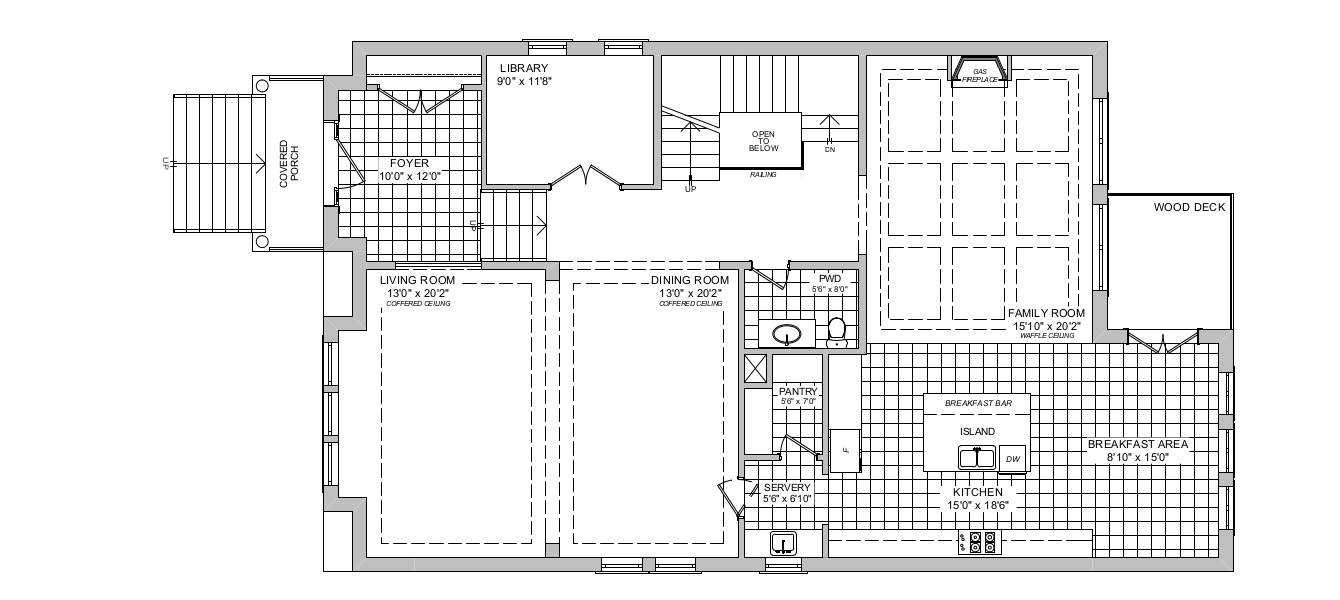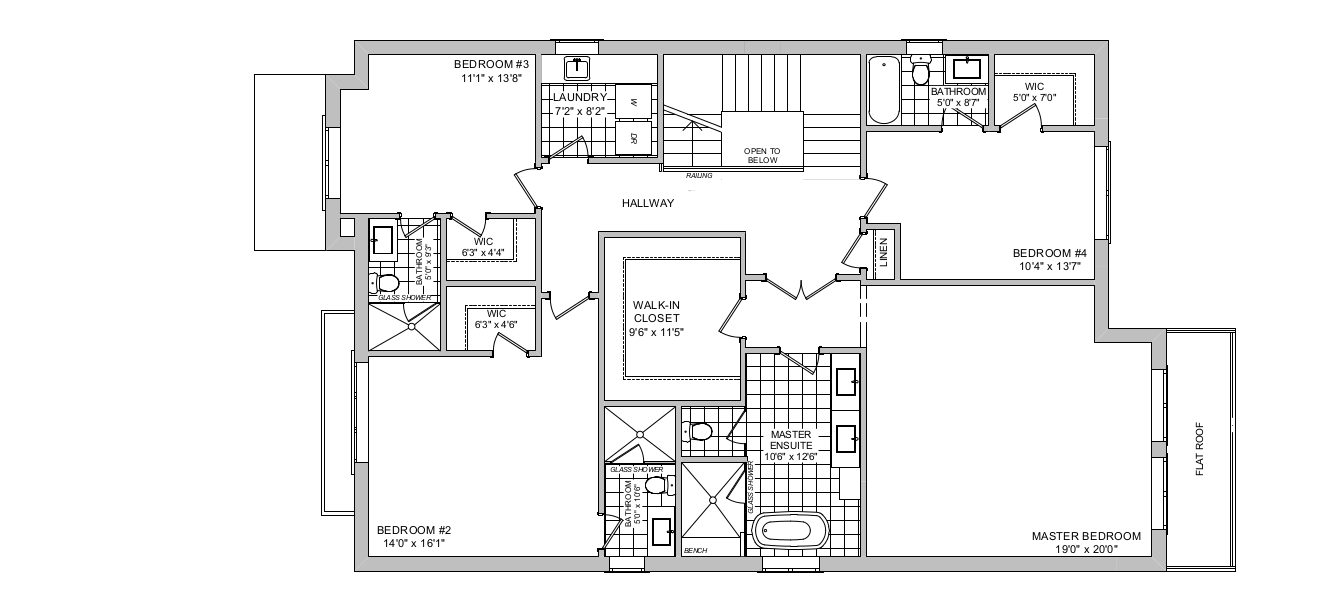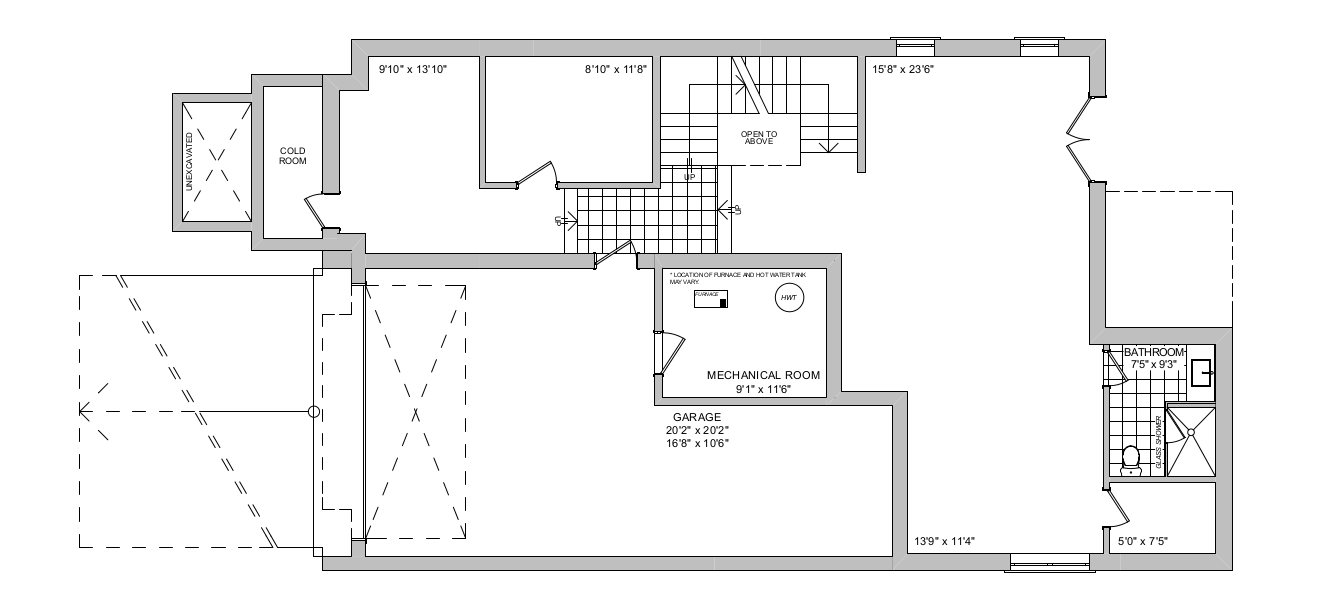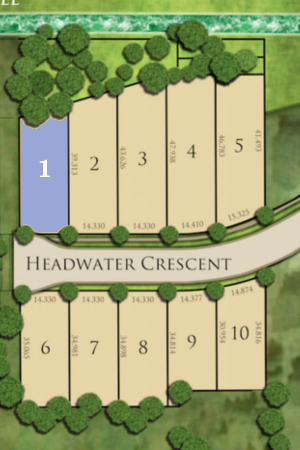Exterior Features
- Genuine clay brick, manufactured stone, decorative mouldings and accent features
- House siting and exterior colour packages are architecturally controlled
- Driveway made from permeable paving stones for less water pooling and pedestrian safety
- Elegant stained front entry doors with multi-point locks
- Rear decks will feature cedar decking, a chemical free natural ingredient
Interior Features
- Premium, EnergyStar certified appliances and exhaust fans
- Oversized and EnergyStar windows
- 10’ Ceilings on main floor and 9’ ceilings on second floor
- Raised basements
- ¾” Hardwood floors on main and second floors
- 11” Tread Oak staircase throughout
- Recreation room ready package
- Premium appliance package
- Multi point locking front entry door system
- Elegant stone address plate
- Solid core doors throughout
- Designer door hardware throughout
- Frameless glass walk-in showers throughout second floor bedrooms
- 9” Baseboards on ground and second floors
- Waffle ceiling in family room
- 20 Interior LED pot lights
- Finished basement bathroom including walk-in shower
- Laundry room on second floor
- Choice of Maple or Oak kitchen cabinets with extended height uppers (40″)
- Stone countertops in kitchen and master ensuite
- Soaker tub in master ensuite
